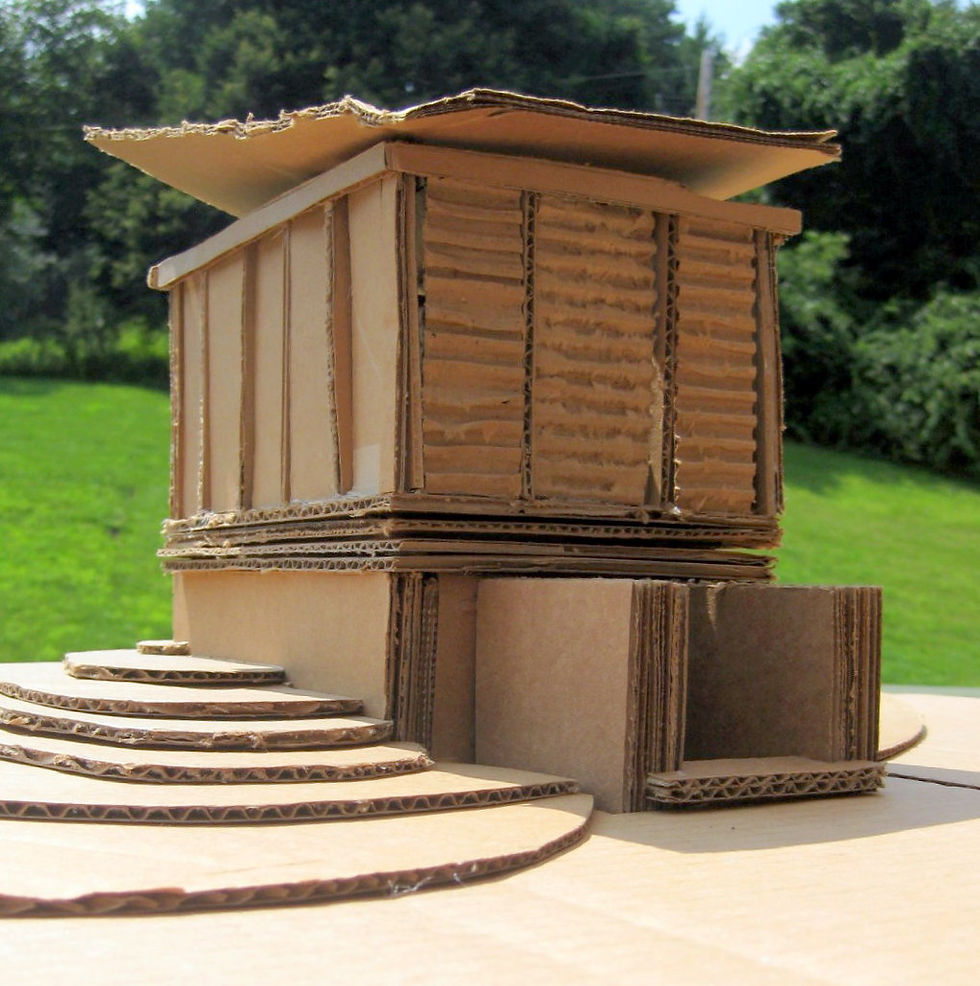2009 Sustainably: SH/Ed Rebuilt
Location: Sudbury, Massachusetts USA
Partner: Conservation Commission
Date: July-August 2009


















Project Description:
Our first project,
An extraordinary project designed, built, and given by FHP teams to 50 community gardeners in Sudbury, Massachusetts.
As always... a real client, real site, and real challenge.
FHP teams visited the site, took measurements, and interviewed town officials and gardeners to understand exactly what was needed. The teams brainstormed, drew, and modeled their ideas in 3D and CAD, as they would in any architecture firm.
Then, on the site of a 100+ year-old abandoned farm, they built their design: a modern, sustainable community building using simple tools and recycled materials, including wood from 300 discarded shipping palletes and over 3000 plastic bottle caps.
Each day was different, with approximately half the time spent designing, drawing, and modeling, and half spent outdoors measuring, building, and on full day field trips.
Process Improvement:
Improved strategies to identify relevant contextual guides. Improved mapping and community partnership process.
Developed low-cost temporary catalytic interventions.
Initiated and refined Fellowship in Design/Build Teaching.
Outcomes:
Two projects proposals were fully developed and prototyped.
Terrain Strategy- The first proposes to use existing landscape materials found on vacant city lots as the basis for new, catalytic terrains. Using simple foundational forms, such as mounds, burms, edges, and fields, designers developed a series of interactive activity "stations" intended to foster play, community dialogue, and improved neighborhood commitment to the site. Using models and drawings and full-scale mockups, the team demonstrated the simplicity, sustainability, and versatility of their of their proposals.
Edge Strategy- The second project team identified the edge of vacant lots, and their functional connection to adjacent activities, as the key to their transformation. Following a "seed bombing" of the neighborhood to explore the health of the soils and attract interest to the project, students met with with community leaders and urban farmers. The project evolved into an attempt to use large structures to activate the edge between urban community gardens and bus stops and other informal places of gathering. The goal was to build a lively interactive marketplace for ideas and healthy food.
Reseachers/Fellows/Leaders:
Joe Yacolbellis
Design/Build Team:
Justin Burke, Dara Cohen, Deven Dayal, Mira Dayal
Lila Hewett, Ian Jackson, Emma Jarczyk, Adib Khoury, Alexandra Maloof, Dillon Mariano, David McIvor, Alexandra Sanyal, Mark Schapiro, Hugo Sousa